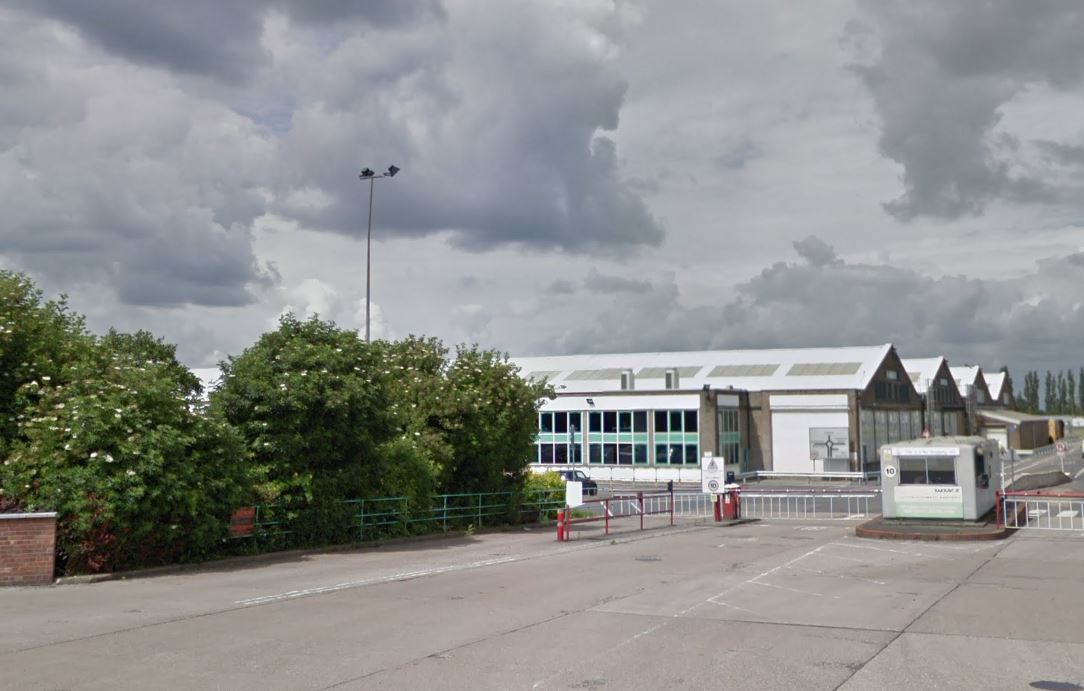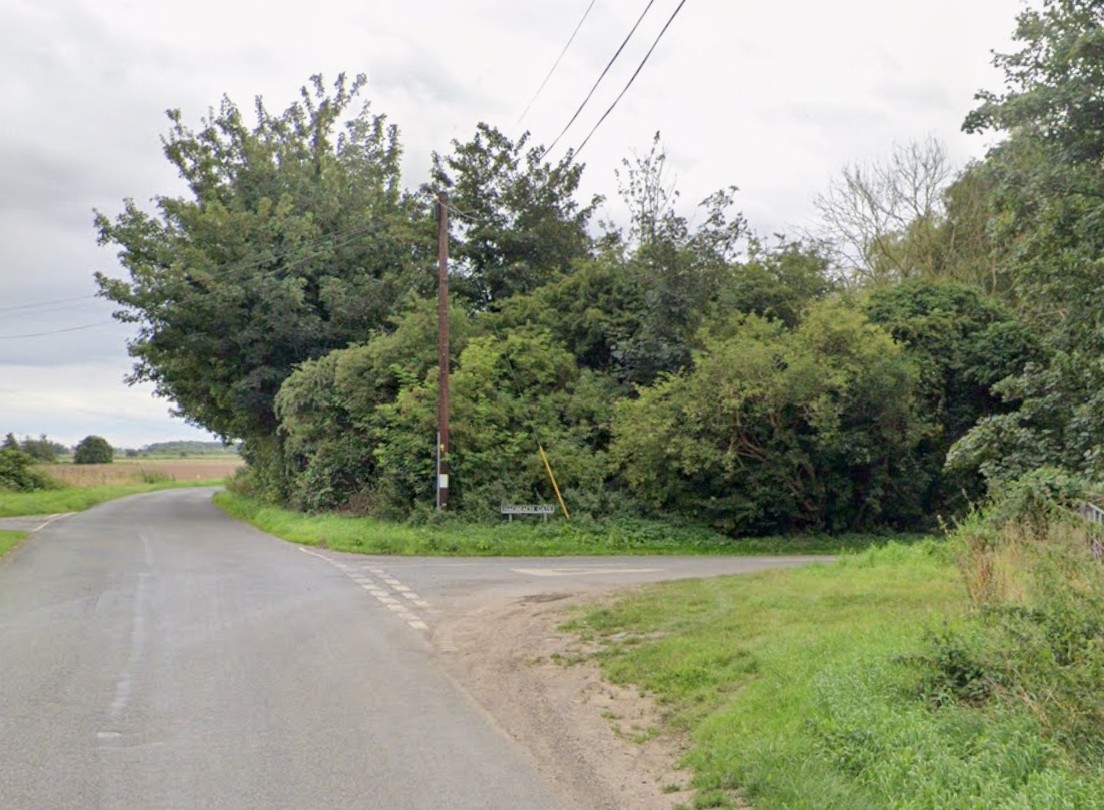A brick summer house built without planning permission may have to be torn down after a retrospective application to keep it was refused.
South Holland District Council’s planning officers have refused the application to keep the building at the rear of Waites Farm Barns in Seas End Road, Moulton Seas End.
The building has a total internal floor space of 91sqm and is ‘considered to be unacceptable and disproportionate,’ says a report from a planning officer.
“Due to the size of the summer house, paired with the internal floor space from the rooms, the local planning authority takes the view that it is tantamount to a new dwelling despite not featuring habitable rooms such as a bedroom, as shown on the plans,” says the report.
The summer house, started without permission, includes a tree bar, second bar and a kitchen.
“The summer house will be significantly higher than a substantial amount of the dwelling itself and appear out of character and incongruous when compared to these buildings while also being visible from the highway mean the disproportionate size is not adequately concealed,” the decision notice says.
The National Planning Policy Framework says new development should function well and add to the overall quality of the area and should be visually attractive, the report adds.
A decision to refuse the application was made by a planning officer under delegated powers.
“The proposal represents inappropriate development outside the defined settlement boundary.
“In this instance, these are significant material considerations that weigh against the proposal and as such, the planning balance is against the development.”
The application says the walls of the building are made from reclaimed facing brickwork on the bottom section with grey, horizontal timber cladding running across the elevations.
The cladding would ‘conflict’ with the “main parts of the existing dwelling as the brickwork is a key feature on the barn conversion and, due to the substantial size of the summer house the sheer amount of cladding will conflict and contrast, causing significant harm, particularly as the cladding can be seen from the road side,” says the report.
The design of the windows are ‘dissimilar’ to any other design on site, as they are level to the eaves.
The application was submitted by Neil Dowlman Architecture of Boston on behalf of the owners of the building. The company declined to comment.







