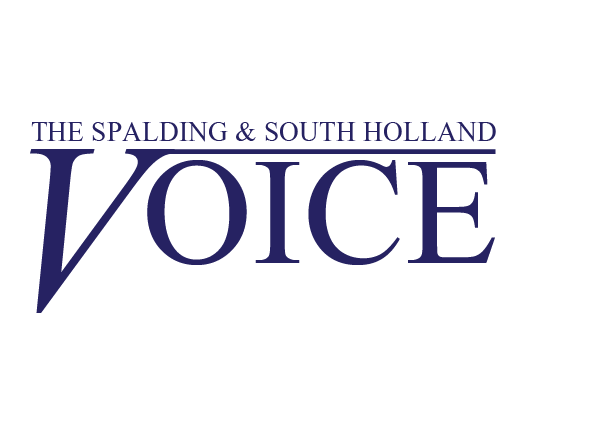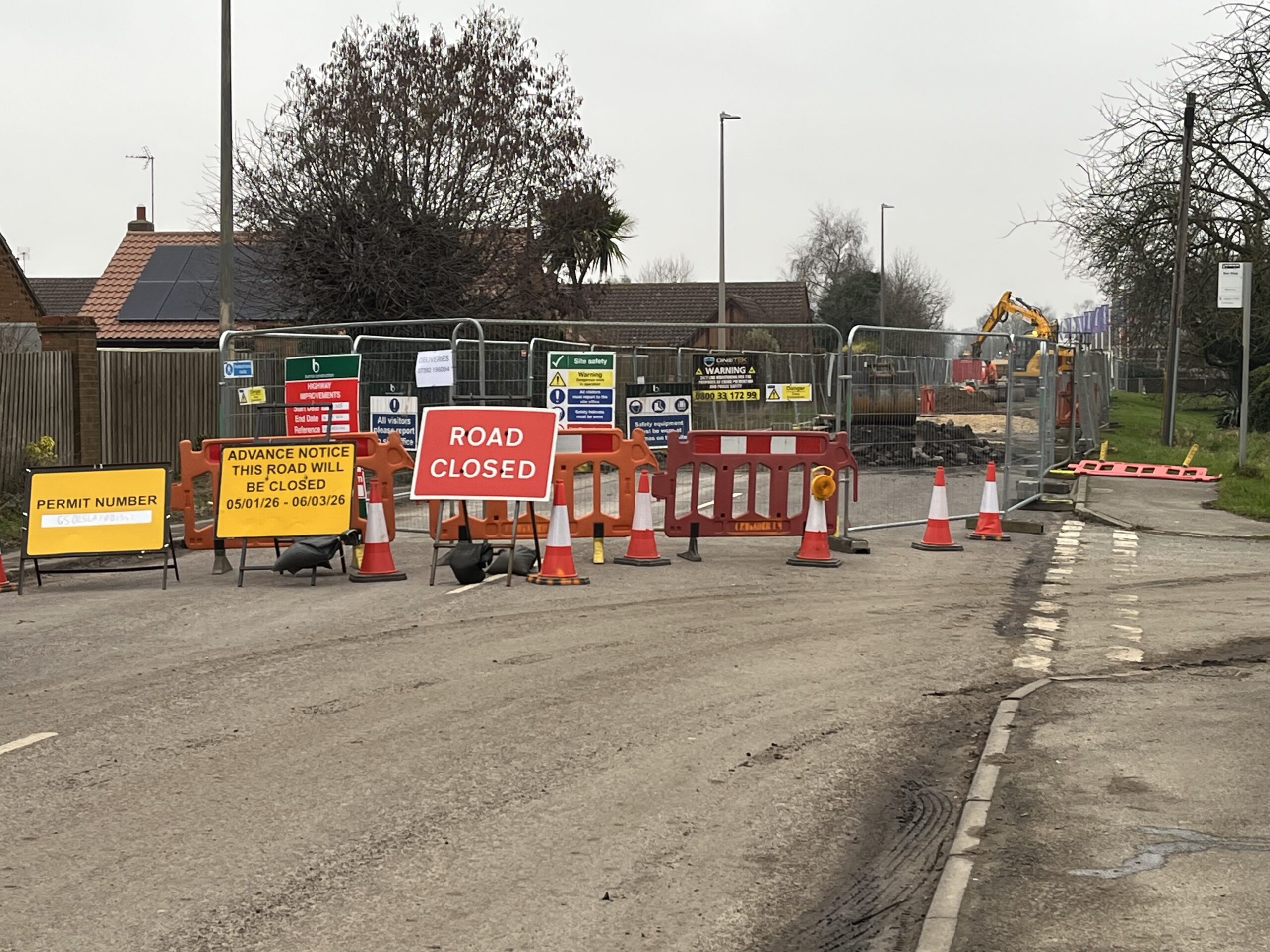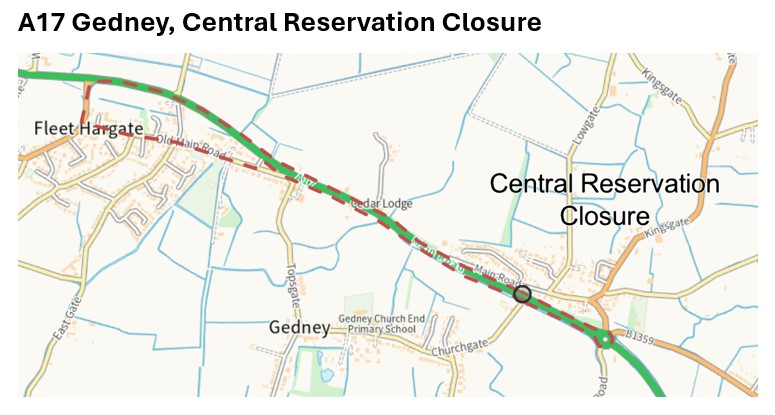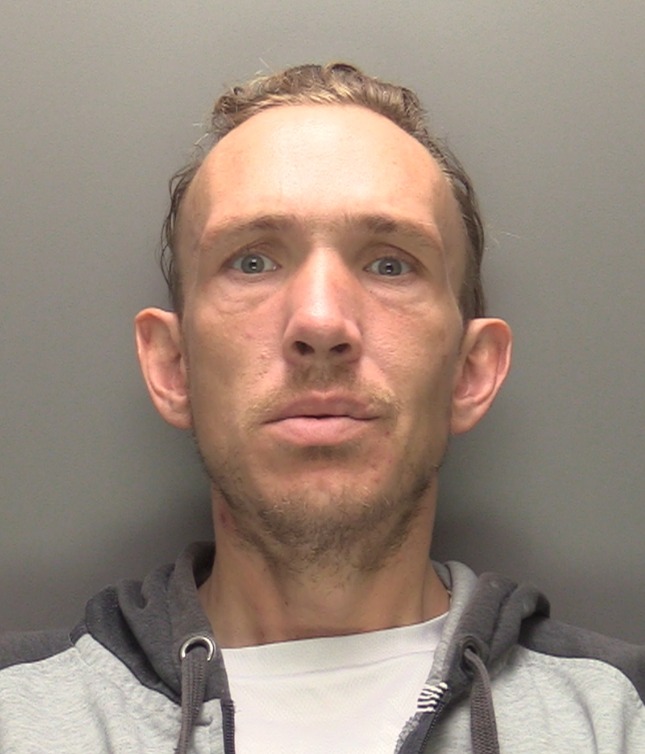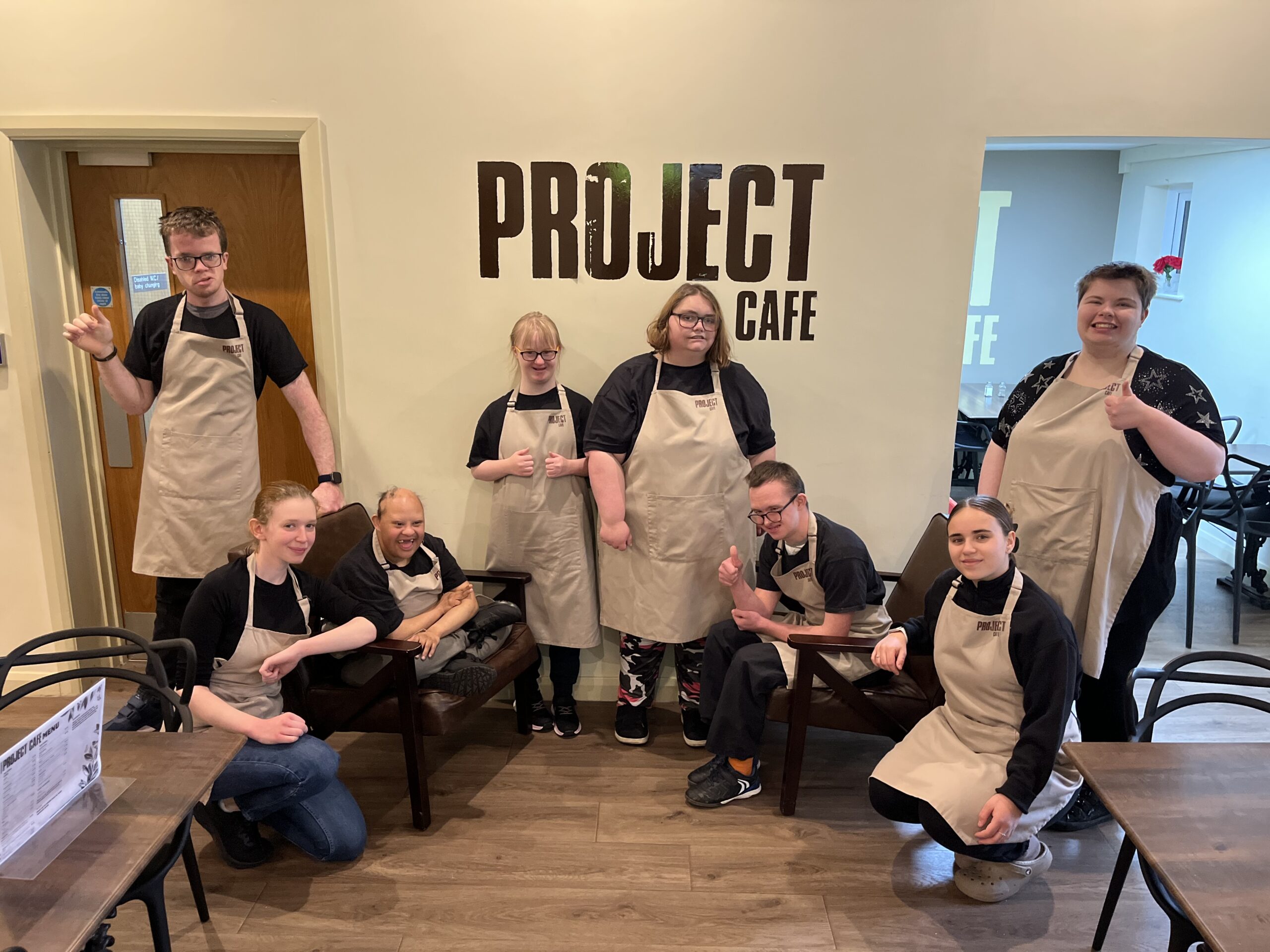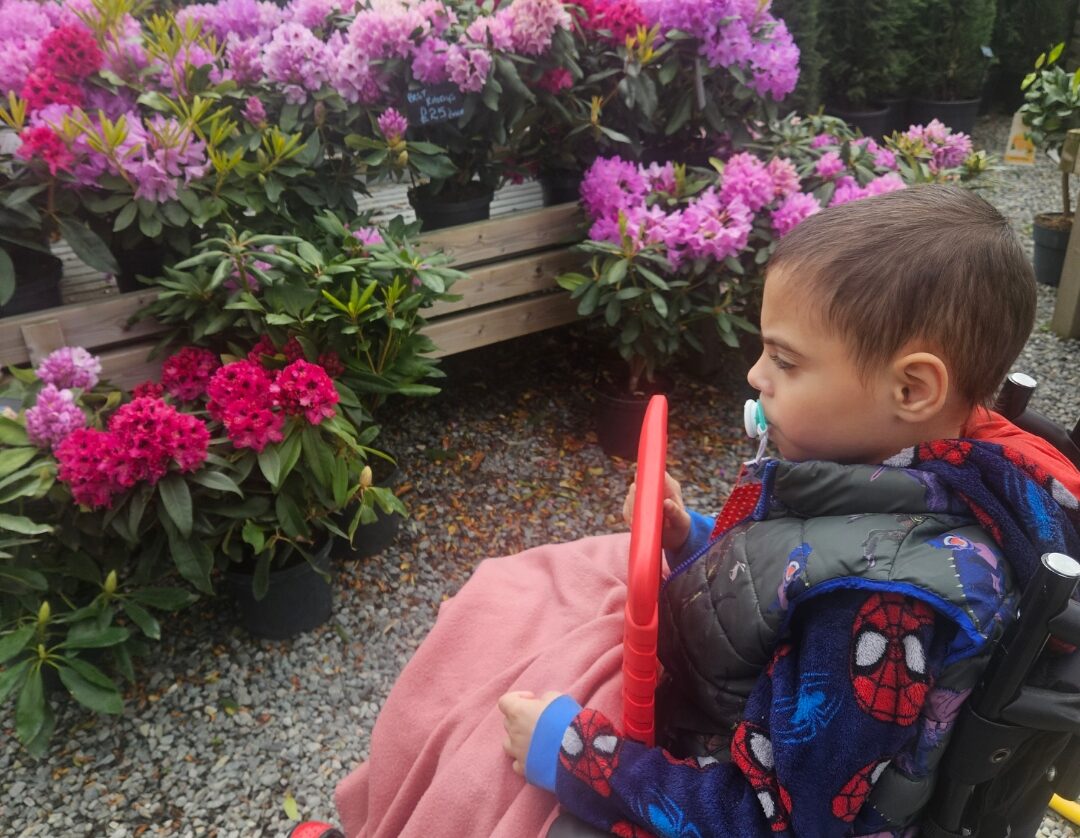Plans for a self-build home in Holbeach St Johns have been submitted by the architect behind a South Holland property featured on TV’s Grand Designs.
Kris and Rebecca Baxter designed the Weston Hills, Dutch-barn style home which featured on the popular TV show in 2021.
Their company, Studio 11 Architecture has submitted an application for a new home with annexe-style office accommodation on Nutts Lane.
A design and access document provided with the application says the house will be built on land currently used as an agricultural field.
Describing the home as 1.5 storeys, the application documents says both buildings ‘are designed to be orientated to maximise solar gains from both summer and winter sun.’
It claims the application seeks to ‘provide a self-build home and annex that exceeds their environmental credentials and provides a research and development platform and creates a showcase.’
The plan shows a five-bedroom layout for the main building which will be finished in galvanised, profiled steel with a grey aluminium clad.
The house, designed as a ‘zero carbon’ home, will generate its own power with solar panels. An air source heat pump will provide heating and lighting will be low energy.
