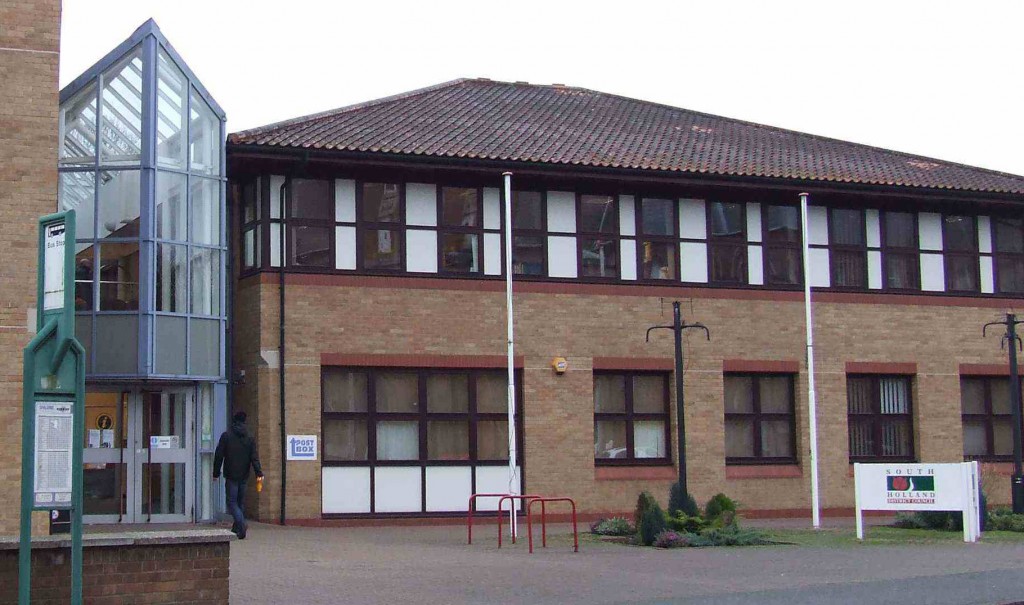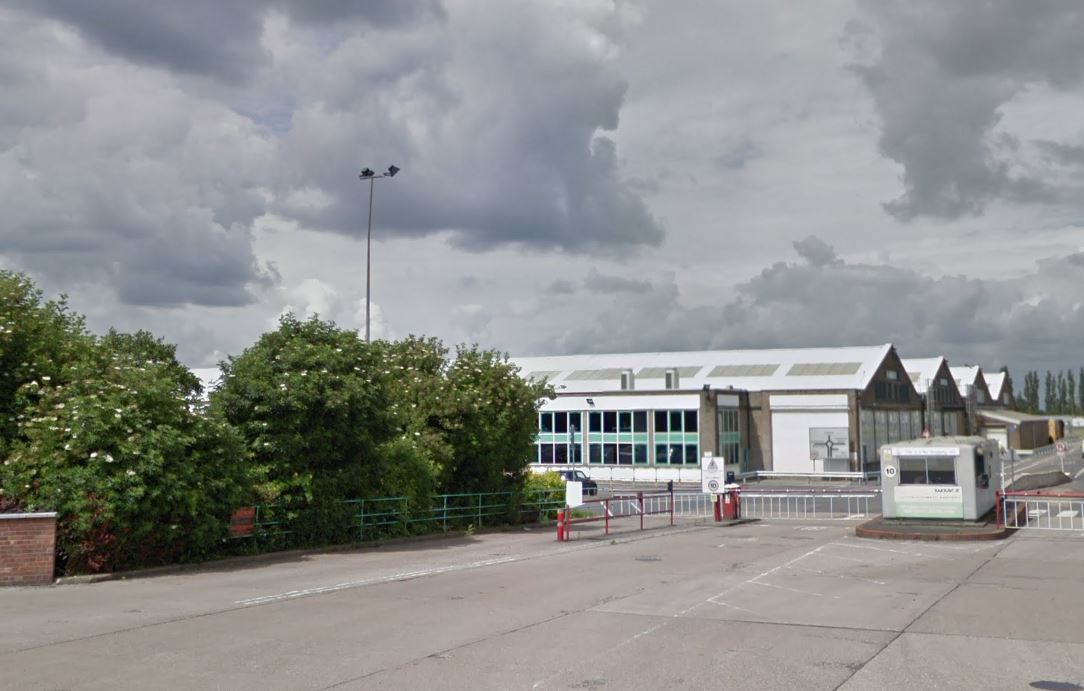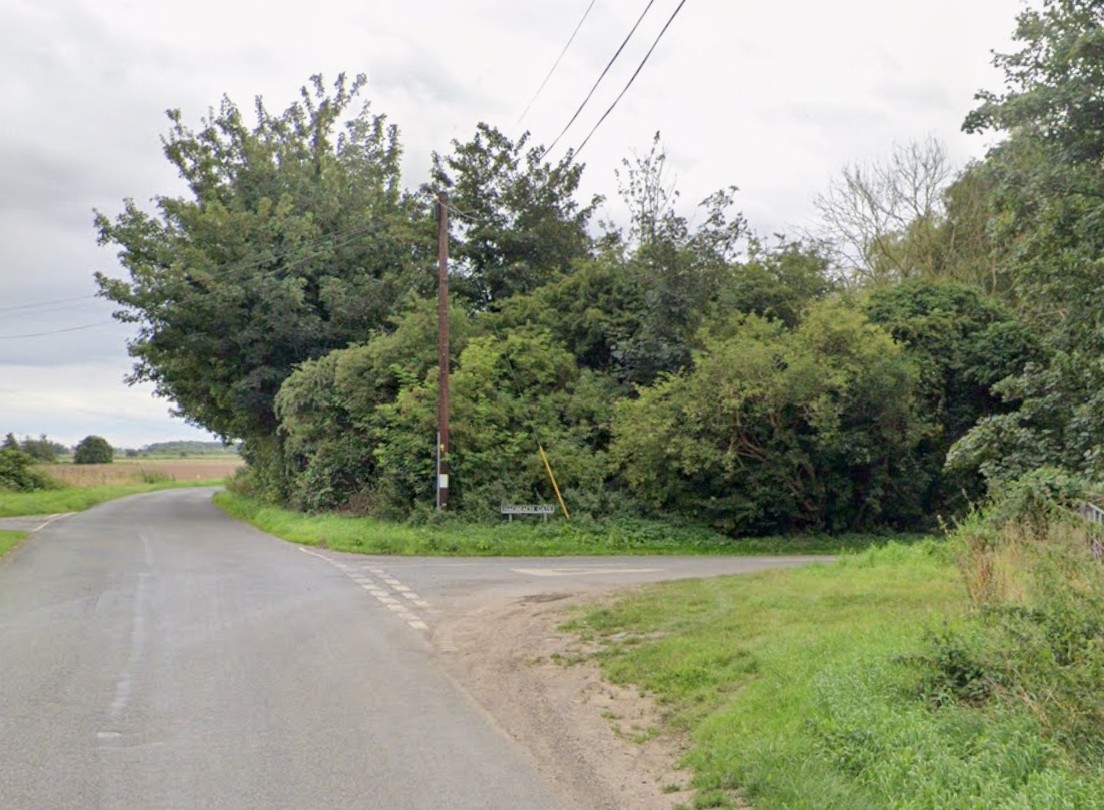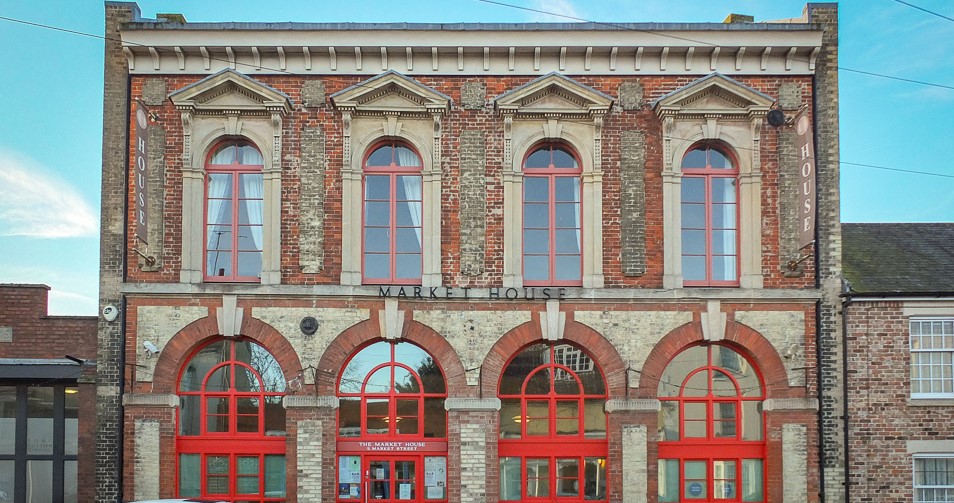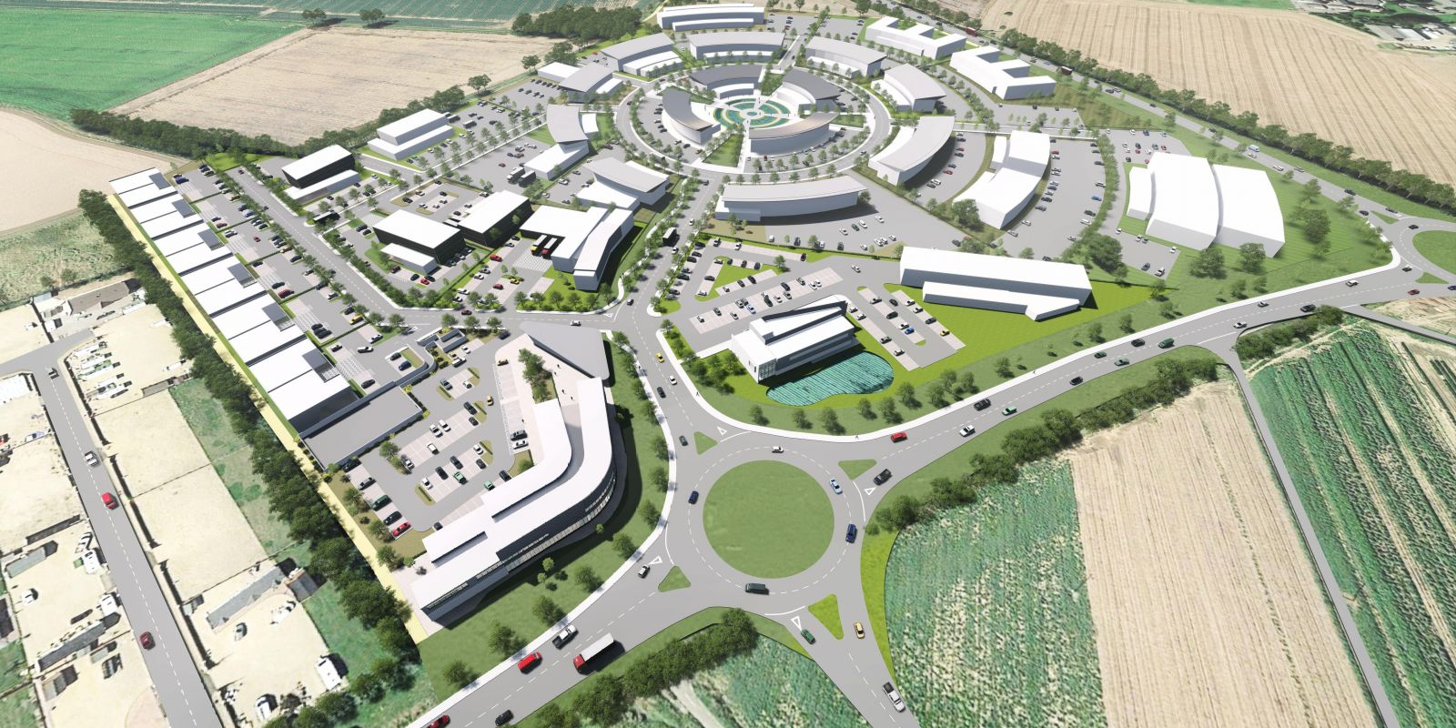Plans for 78 new homes in Moulton Chapel look likely to be approved next week.
The outline application is outside the settlement boundary of the village, but has been recommended for approval.
Members of South Holland District Council’s planning committee are set to discuss the proposal next Thursday.
The site is adjacent to the Grade II Listed mill and a playing field.
The parish council was among objectors to the application, on the basis of the impact on road safety, the mill and the increase in traffic, among other reasons.
More than 70 letters of objection were received by the council relating to the plans.
The council’s current lack of a five year housing land supply means presumption must be ‘in favour of sustainable development.’
“Moulton Chapel is designated as a Group Centre in the adopted 2006 Local Plan and a Minor Service Centre in the emerging Local Plan. In both instances, a settlement of this nature is expected to see limited/moderate levels of growth,” says a report to members of the planning committee.
“In the absence of an objection from county highways, it is not considered that there is a defendable reason for refusal on highways grounds,” the report adds.
Amended plans left an area of open space directly adjacent to the mill and Historic England have no concerns.
“I feel that the amended plan is acceptable and the open space proposed protects adequately the setting of the mill,” says the report to committee.
The application for the site, which is around 9.5 acres, has been made by Woodgate Farms Ltd and includes provision for 30 per cent social housing within the development.
Concern had also been expressed at the loss of a filling station and car repair business from the centre of the village.
“It is considered that the loss of this facility is outweighed by the need for housing and the council’s lack of a five year housing land supply,” the report says.
An 88-bed care home fronting the River Welland and three blocks of self-contained flats are recommended for approval at a planning meeting next week.
The four blocks are planned for Roman Bank in Spalding and include ‘undercroft’ parking under one of them. The proposal was originally for three blocks, but the scale has been amended.
The apartment blocks are aimed at the over-55s and the development is planned for a former builders’ yard which is accessed off Roman Bank.
“The principle of residential development in this location is already established. The details of the proposal put forward are considered acceptable,” says a report to go before members of South Holland District Council’s planning committee at a meeting next Thursday.

