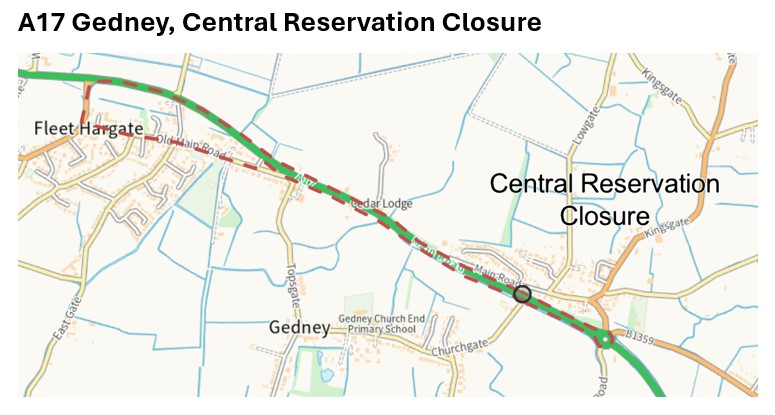Detailed plans for a replacement school for the University Academy Long Sutton have been revealed.
The scheme will see the existing building demolished and replaced by a three-storey main school.
Work will begin this August and students will remain in the current building until the new building is completed.
The new building will have a smaller footprint but better-utilisation of the space means it could expand from its current 720 pupils to 750.
It will also be set back from the road by almost 90 metres and the three-storey building would benefit from a raft of energy-saving technology.
Now owned and operated by the University of Lincoln Academy Trust, UALS first opened in he 1950s and was designed by Sir Anthony Wakefield Cox. It was built on land owned by Thomas Peele and was previously known as the Peele School.
The proposed new building is ‘unashamedly contemporary and intended to inspire and excite future pupils,’ says accompanying documents to the application submitted to South Holland District Council.
The existing school was identified as being in poor condition and in need of replacement as it would no be cost-effective to refurbish.
The rebuild comes under the Government’s School Rebuilding Programme.
“The proposals would deliver a high quality school facility that meets 21st century design and efficiency standards and which would ultimately provide pupils and teaching staff with a greatly improved physical learning environment,” says the design and access statement.
Outside there would be a new multi-use games area and the existing playing fields to the east will remain, including the pitches, cricket field and running track, with an additional grassed area.
“The proposals allow for current issues relating to school buses accessing the site to be effectively managed to improve safety and create clear separation between vehicles and pedestrians,” the report says.
The Peele Leisure Centre and Rainbow Nursery Buildings will remain in their current form and in use while work is carried out.
Members of the public had the chance to take part in consultation earlier this year and a total of 36, including staff and students attended an event outlining the plan.
The feedback was positive with the majority supporting the new school, says the report submitted with the detailed application.
Despite a raft of eco-friendly measures, including solar panels, LED lighting and heat recovery units, he building is still a long way from the Royal Institute of British Architects (RIBA) 2030 targets.
The ‘business as usual’ benchmark is set at less than 1,400kg of CO2 emissions per m2 and the new school’s predicted values are 765kg. That figure is way above the embodied carbon rating of 540kg.
Adding more timber elements to the building and other remedial steps could be taken to help reduce the impact.
The construction work is estimated to last two years in total.







